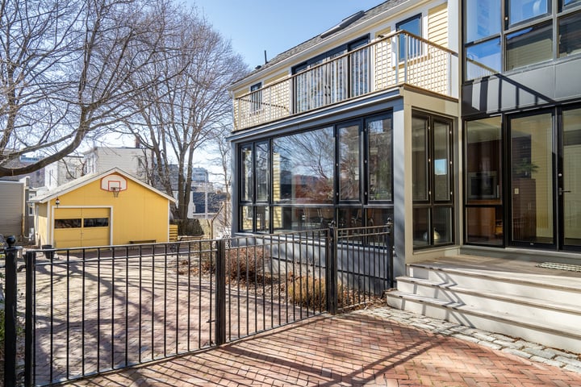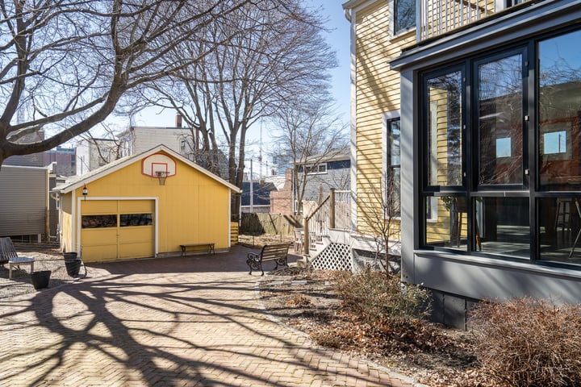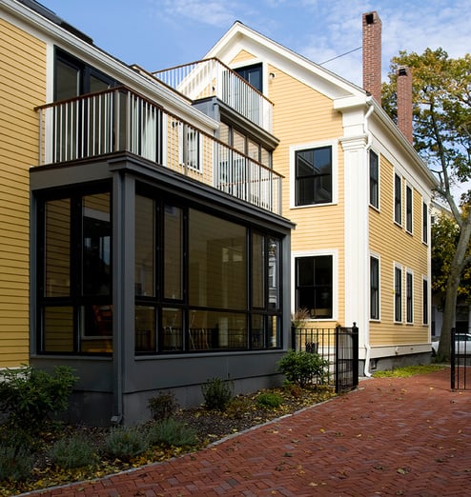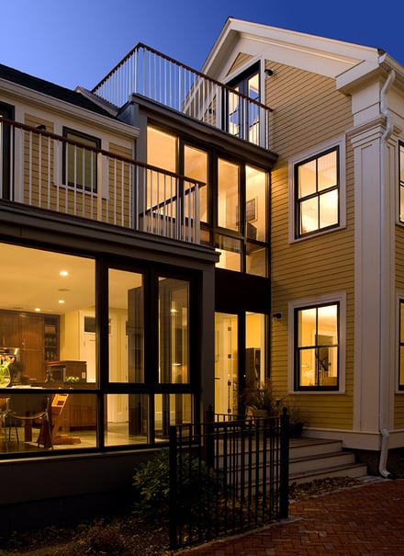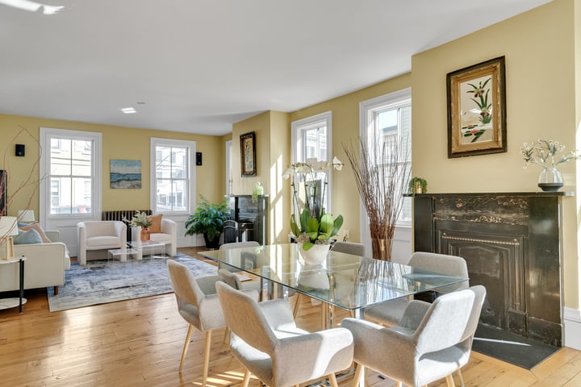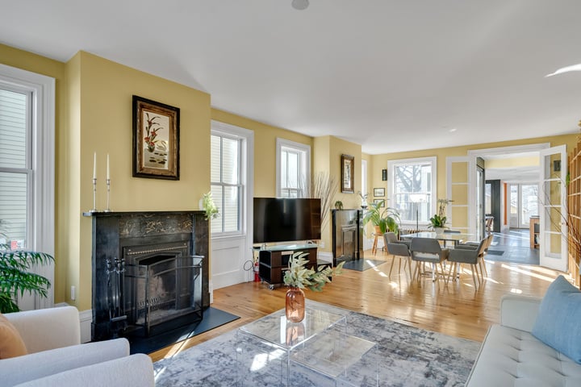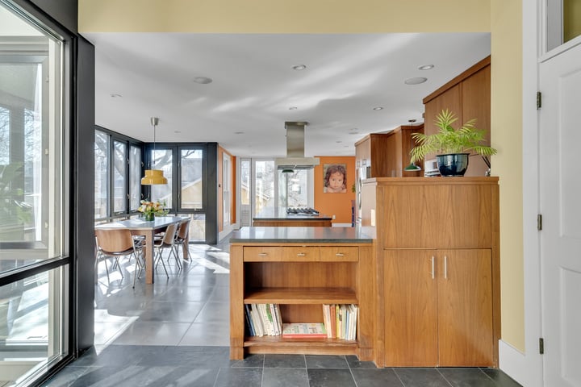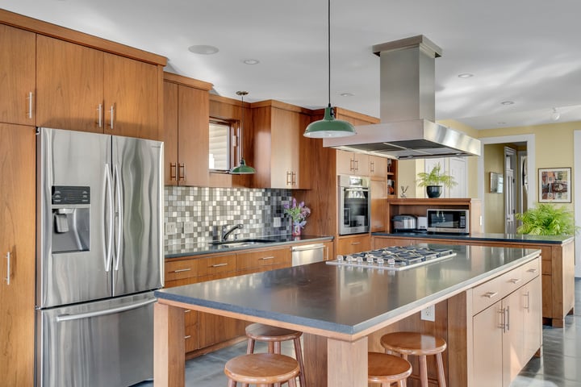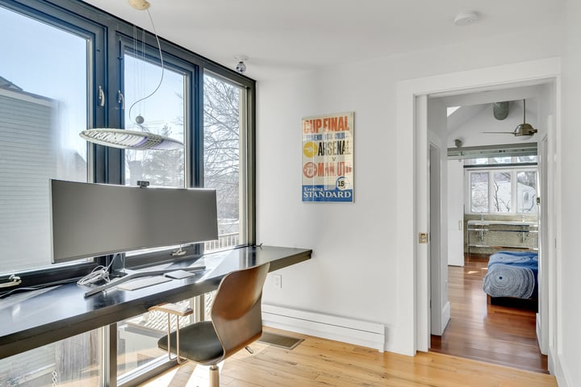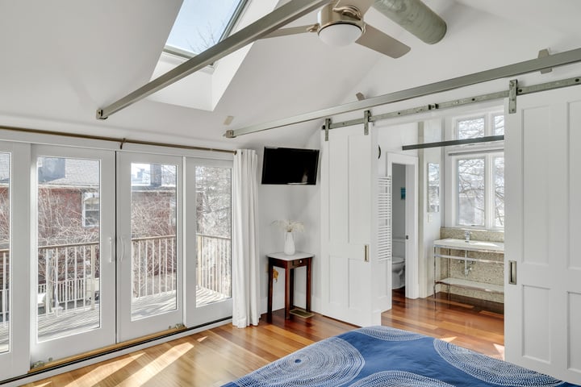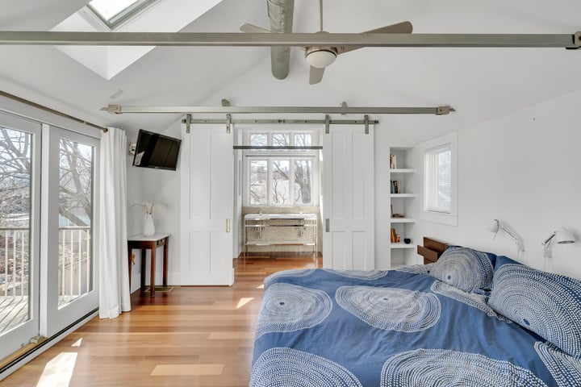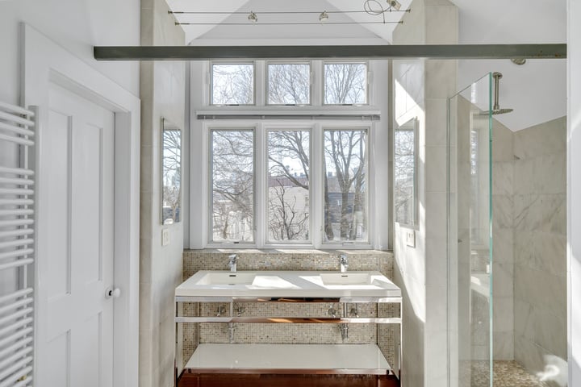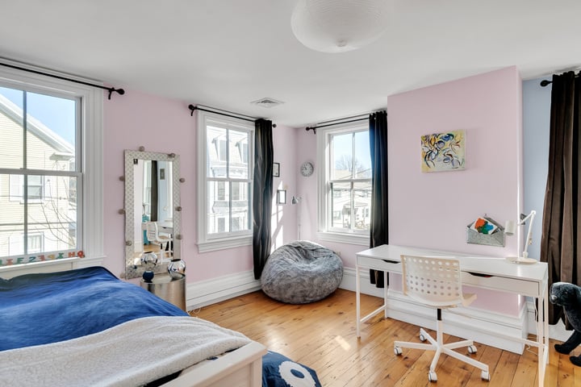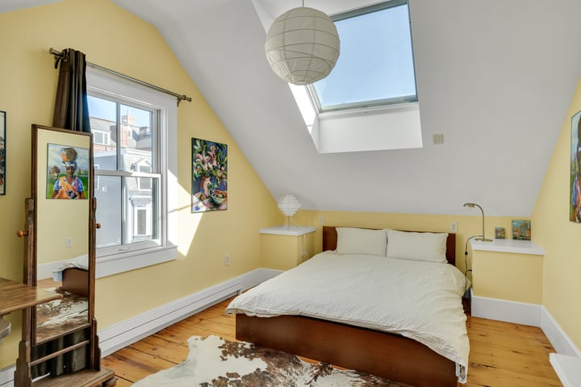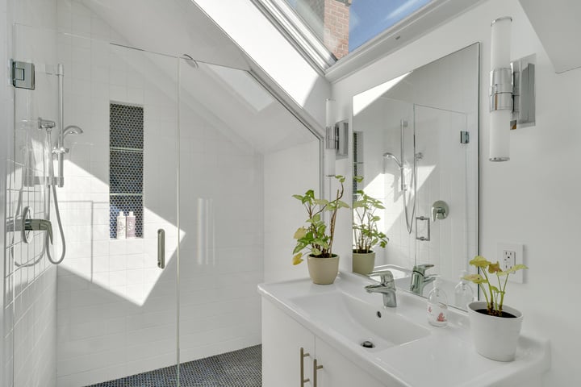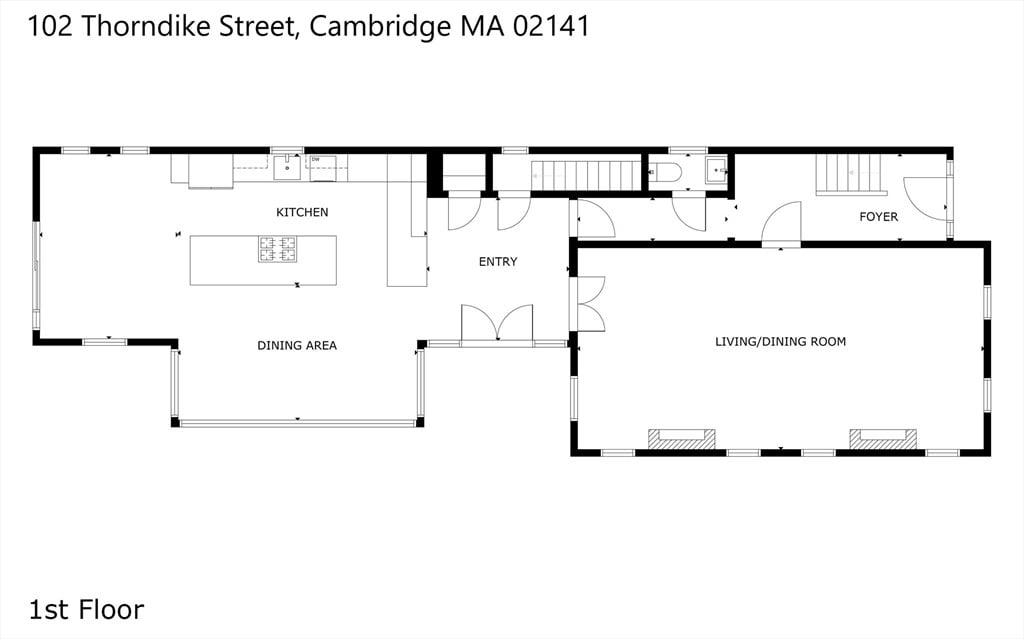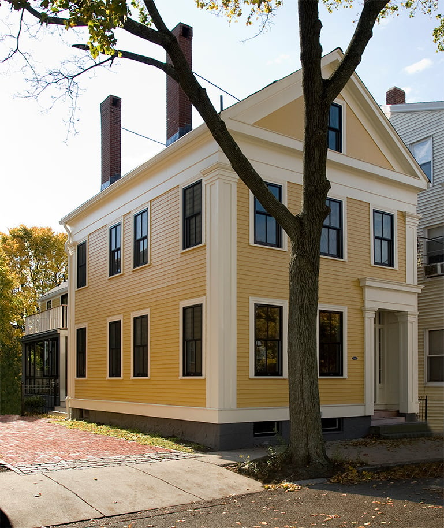
102 thorndike street
east cambridge 02141
Floor Plans
Marketed by Bonny Lamb, Compass
617.803.8080 | bonny.lamb@compass.com
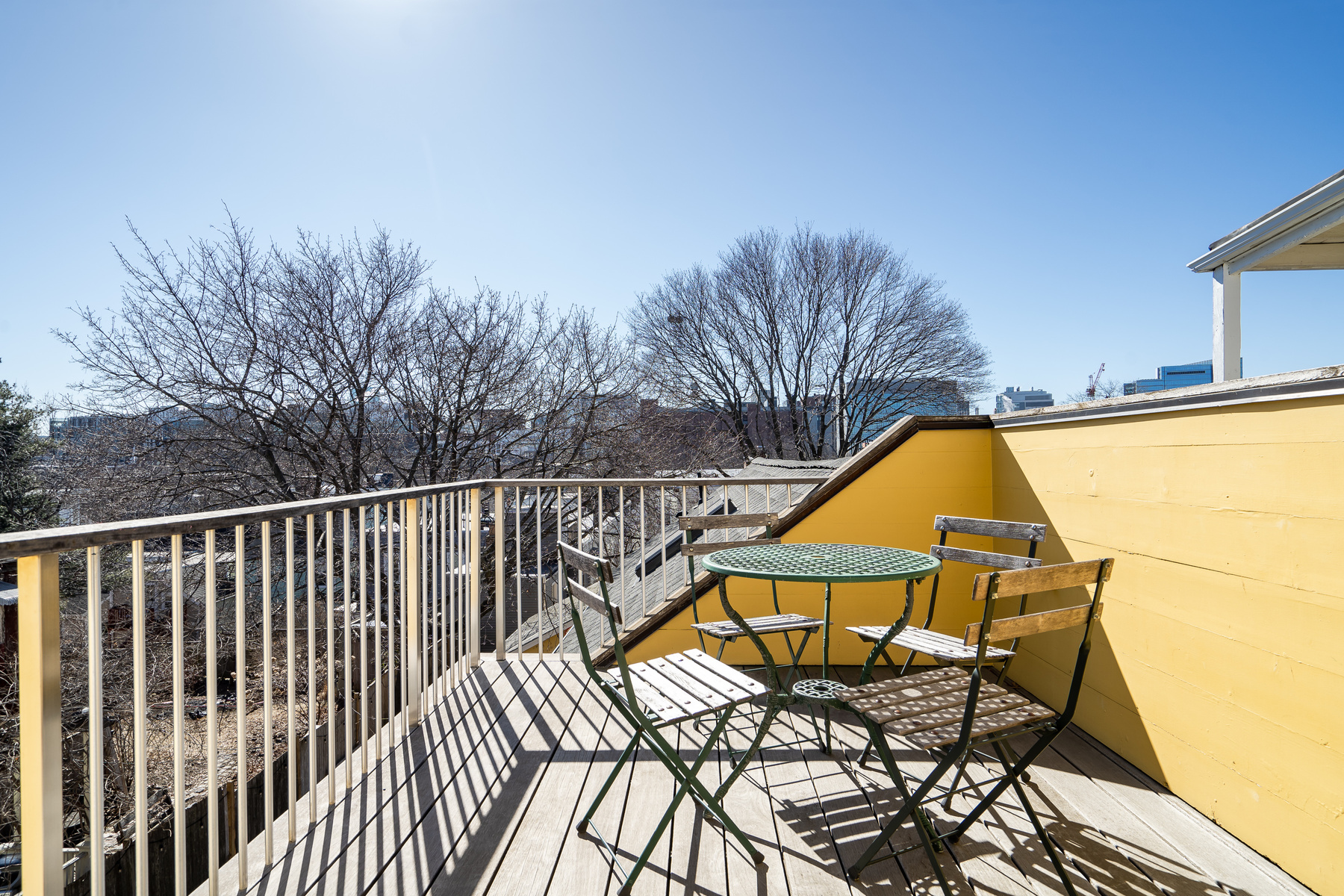
Location
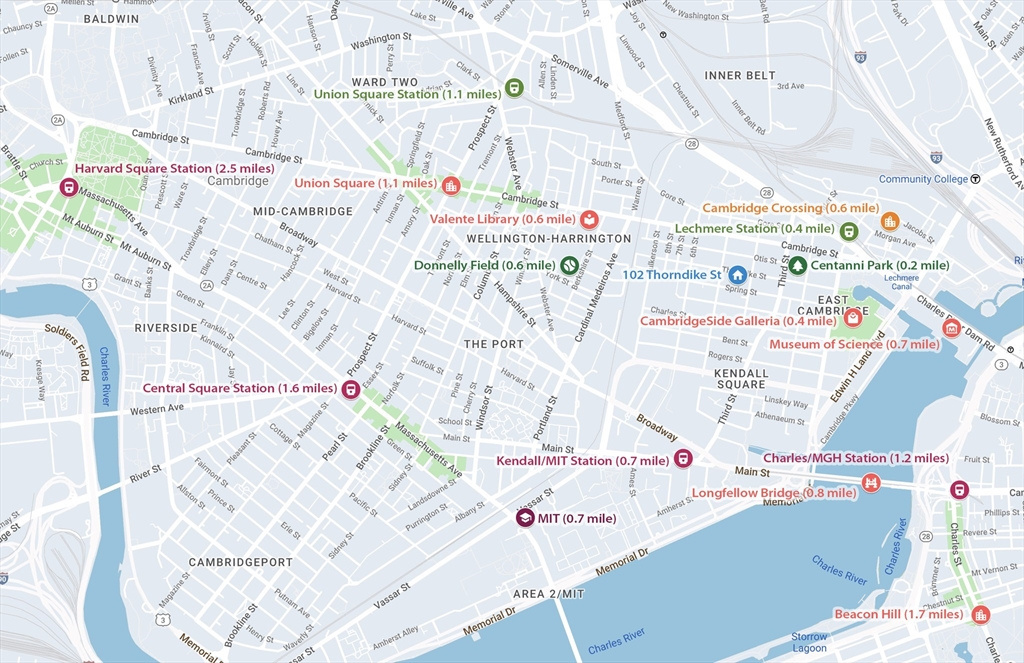
Property Details
8 Rooms | 4 BD | 3.5 BA | 2,989 SF | Lot: 4,999 SF | Garage + 4 Parking
Listed for $3,300,000
Beautiful gut renovated 1844 Greek Revival on historic Thorndike St, with an extensive gated backyard. Located just 1 1/2 blocks from Bulfinch Square, there is easy access to Boston, Lechmere and Kendall Sq T's, EZ Ride, abundant amenities. Period mouldings were replaced, including the staircase, with replicas faithful to the era of the house. The wall between the living and dining rooms was removed to create one great room. Two handsome, original marble mantels remain, with a working fireplace in the living room and a decorative fireplace in the dining area. A stunning, contemporary addition is at the rear of the house with a casual ambience in sync with today's lifestyle. The big open kitchen is wondrous and has radiant heat under the Argento tile floor. There is a coat closet and discreet half bath. Upper floors house the primary suite, 4 bedrooms, 3 bathrooms, 2 offices, 2 balconies. 4 Nest + ecobee heat and 3 Nest + ecobee CA zones. Full basement with bullkhead. Garage + 4 pkg.
Features
Laundry Room on 2d Floor
Pella Windows; ipe Decks
HardiePlank Exterior--No Painting
Central AC - 4 Zones & Ecobee
Gas Heat - 5 Zones & Ecobee
Lochinvar Boiler, Serviced 12-23
Ethernet, Cable & Coax in Every Room
Full Basement for Storage; Bulkhead
Taxes $6,231.69 (2024)

